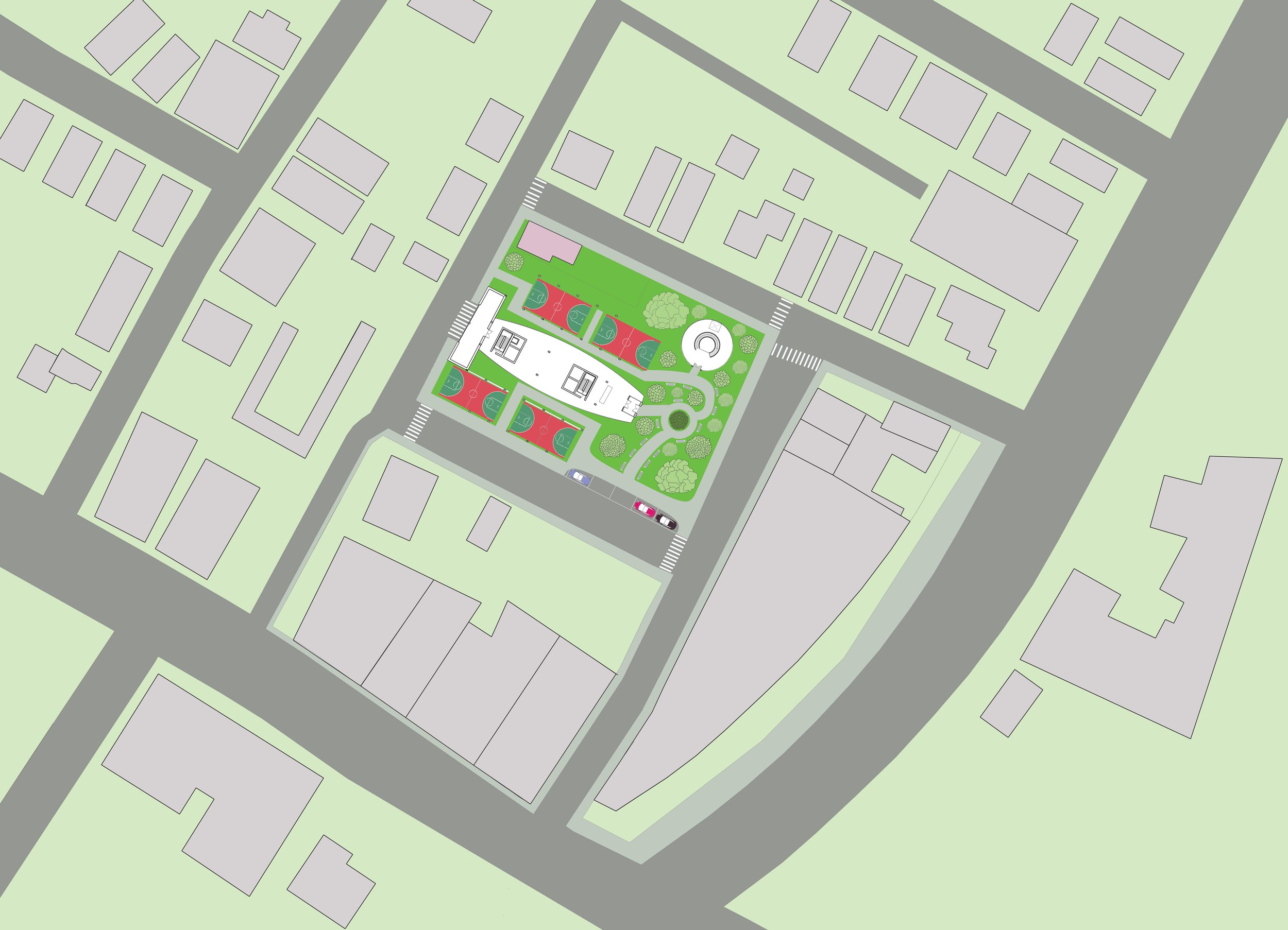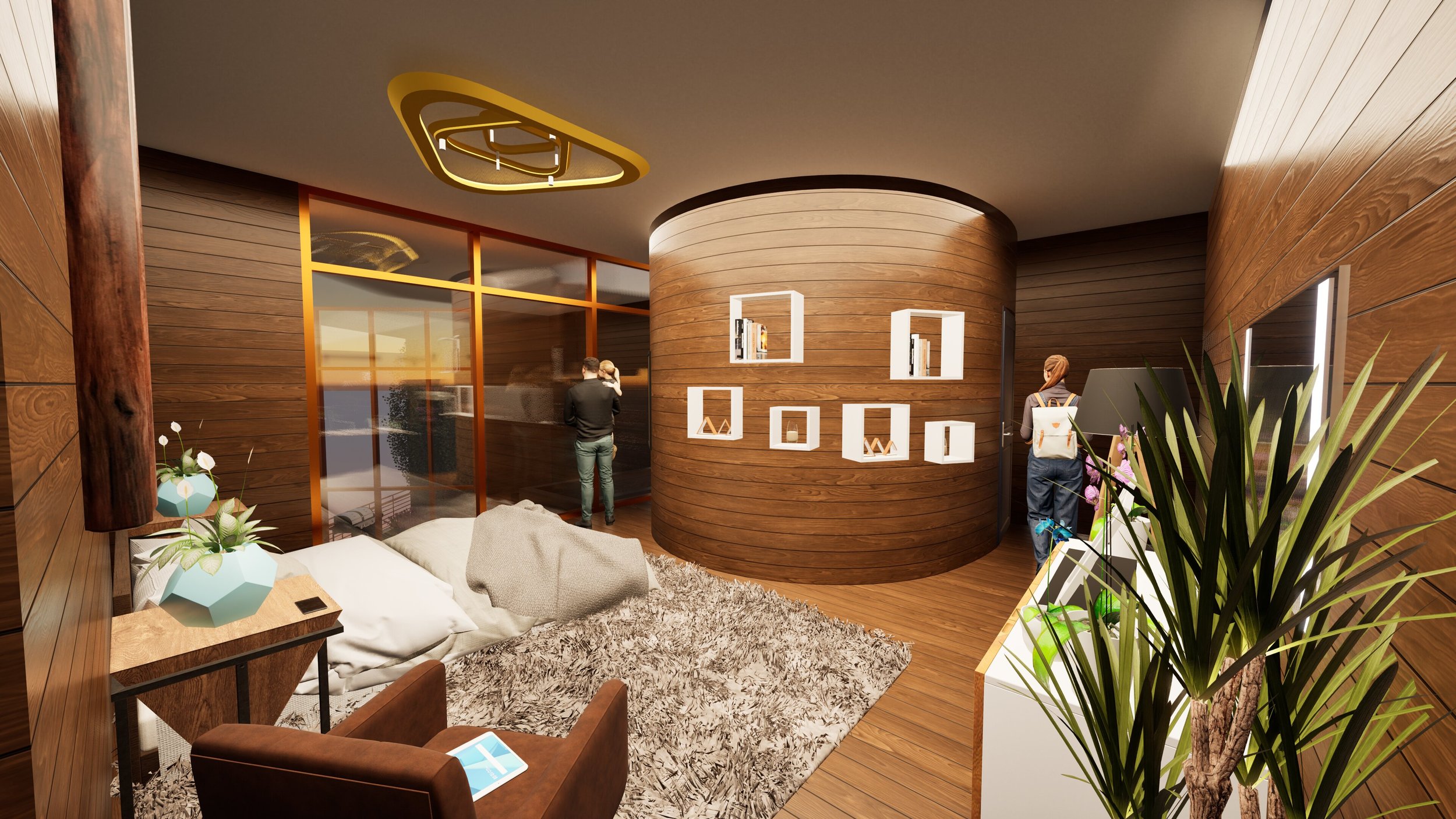Vertigrove Residences
In envisioning Vertigrove Residences, I draw inspiration from the innovative principles embodied by Habitat 67 and the revitalization plan for Uphams Corner. By integrating the multi-level living concept from Habitat 67 each unit spanning two floors and incorporating garden terraces, my design seeks to harmonize the comforts of suburban living within the urban fabric. This approach not only addresses the historical challenges of urban sprawl but also responds directly to the site’s context, aligning with the Emerald Necklace revitalization plan. The introduction of approximately 32,670 square feet of public and green space not only contributes to the city’s green initiatives but also becomes an integral part of the broader revitalization efforts. Through this synthesis of architectural innovation and site-specific adaptation, the project aspires to redefine urban living, offering residents a unique blend of sustainable, community-focused design within the context of Uphams Corner’s transformation.
The Site
1 Belden Sq
Uphams Corner, Dorchester
Addressing The Site
Vertigrove Residences takes a thoughtful and context-sensitive approach in addressing the specific site of Upham’s Corner. Nestled within a neighborhood primarily characterized by low-rise buildings, our building's unique height, and design create a harmonious blend with the local skyline while standing out as a distinctive focal point. Additionally, our project seamlessly aligns with the ongoing Uphams Corner Revitalization Plan and the expansion of Boston's Emerald Necklace. We've integrated approximately 3/4 of an acre of public and green space into our design, not only contributing to the neighborhood's transformation but also providing essential greenery in what is otherwise an urban landscape.
What sets our project apart is the inclusion of an athletic center and four fully-sized basketball courts, all of which are open to the community. This goes beyond bricks and mortar; it's a commitment to creating a space where residents and local schools can engage in physical activities, cultivate a sense of community, and enjoy a healthier lifestyle. Our active involvement in the neighborhood's revitalization plays a pivotal role in connecting Upham’s Corner with its surrounding areas, symbolizing the neighborhood's transition into a dynamic urban hub while preserving its unique character. This thoughtful site adaptation underscores our project's commitment, not only to architectural innovation but also to being an integral part of the community's growth and development.
Making A Landmark
- Distinct Landmark: The building’s height and unique design make it a prominent landmark, contributing to a sense of identity for the neighborhood.
- Community Pride: The noticeable presence of the building instills a sense of pride among residents, as it becomes a symbol of the community’s growth and development.
- Increased Recognition: The building’s prominence attracts attention, potentially drawing positive interest from outsiders, investors, and businesses, thereby contributing to the neighborhood’s recognition.
- Urban Character: The heightened structure adds to the urban character of Upham’s Corner, diversifying the skyline and creating a more dynamic visual environment.
- Potential Economic Impact: As a recognizable landmark, the building can have a positive economic impact by attracting businesses, tourism, and further urban development.
- Navigational Reference: Serving as a visual reference point, the building aids navigation and wayfinding within the neighborhood, improving overall accessibility.
- Community Gathering Point: The landmark building can potentially become a central gathering point for community events, further fostering a sense of cohesion among residents.
- Improved Perceived Value: The heightened structure contributes to a perception of modernity and progress, potentially increasing the perceived value of the neighborhood among residents and outsiders alike.
Floorbase A Upper Level
Floorbase A Lower Level
Spacious & Efficient.
Residental Floorplans
The building features a unique dual floorbase system, where Floorbase A and Floorbase B alternate on each floor, creating a compelling illusion of rotation when viewed from the exterior. Like a pair of identical twins, the exterior facades remain consistent, concealing the nuanced differences within. Both Floorbases offer a variety of residential units, with Floorbase A hosting 10 units, including 6 One Bedrooms, 2 Two Bedrooms, and 2 Three Bedrooms. In contrast, Floorbase B comprises 6 units, distributed as 2 One Bedrooms, 2 Two Bedrooms, and 2 Three Bedrooms. This balanced configuration not only enhances aesthetic appeal but also ensures a diverse range of housing options for residents.
Maintaining the illusion of rotation while prioritizing fire safety and vertical circulation was paramount. To address these challenges, a dual-core structural system, supported by reinforced concrete columns, was ingeniously implemented. This approach not only preserved the rotational illusion but also seamlessly integrated fire egress components into the building’s core. By housing Fire Stairs and Elevators within these cores, a significant amount of internal space was conserved, providing the flexibility to accommodate a substantial unit count. This innovative structural design not only optimized both structural integrity and vertical circulation but also showcased meticulous consideration for safety, functionality, and spatial efficiency. The result is a harmonious synthesis of aesthetic ingenuity and practical design, embodying the delicate balance between form and function.
Floorbase B Upper Level
Floorbase B Lower Level
Structure Diagram
Sections
The Residental Units
Catered towards a lifestyle
In conceptualizing Vertigrove Residences, I aimed to redefine the traditional notion of a building’s demographic, moving beyond considerations of career, income, or design preference. Instead, the focus shifted to those pursuing a distinctive lifestyle—one that seamlessly blends suburban tranquility with the vibrancy of urban living. This innovative approach caters to individuals who aspire to cultivate their gardens, relish the spatial separation between living and bedroom areas, yet value the convenience of a 15-minute subway commute to work. Vertigrove Residences embodies a vision that challenges the contemporary dichotomy of suburban and city life, aiming to shape a future where the advantages of both lifestyles converge harmoniously.
The accompanying diagram on the left serves as a visual representation of how the units at Verti-grove Residences cater to this unique lifestyle. The green area symbolizes the garden space within each unit, providing residents with an opportunity to nurture their green thumb. Meanwhile, the blue area designates the living space, strategically positioned to embrace the adjacent garden terrace. The pink area delineates the private spaces within the unit, drawing inspiration from the layout of a typical suburban home, with most bedroom spaces situated upstairs. This thoughtful spatial organization not only reflects a commitment to suburban ideals but also ensures a seamless integration of private and communal living spaces, fostering a dynamic and fulfilling urban-suburban lifestyle at Vertigrove Residences.
Private Living
The design concept places a significant emphasis on preserving privacy within the units as an integral aspect of the overall architectural vision. While promoting social interaction within the confines of the unit, ensuring individual privacy remains paramount. The incorporation of physical, visual, and auditory barriers serves the dual purpose of enabling residents to engage with each other while guaranteeing personal space. Privacy within the unit becomes a sanctuary where residents can unwind, focus on personal tasks, or simply enjoy solitude without feeling exposed to the prying eyes or noise of their living environment. This commitment to privacy acknowledges the importance of maintaining mental and emotional well-being, ensuring that residents can strike a harmonious balance between social interaction and the solitude they may seek within their homes. In essence, the design recognizes that fostering a sense of community and providing individual privacy are not mutually exclusive but rather two essential components of modern urban living.



































